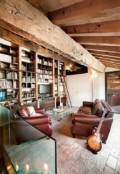The apartment is located in a building in the historic center of Parma, an expansion of the old university. The restructuring involved the second floor and the attic, the latter consolidated and made habitable. The living area, characterized by three large openings surmounted by dark brown steel architraves and highlighted by a series of lamps hidden within them, brings together in one place the two small original rooms and the long corridor that leads from the hall to the sleeping area. The glossy lacquered minimalist kitchen, the white open furniture and the large window of the staircase contrast voluntarily with the original materials, duly sandblasted and recovered, that define the old character of the entire apartment. A straight ramp stone and iron staircase, with windows as a rail and separation, connects the lower floor to the attic, turned into a lounge with a terraced roof, a small bathroom and a walk-in humidor for the owner’s collection of cigars; a library to ceiling, with exposed cotto partitions and matt lacquered shelves, concludes the ambient. These elements and their respective materials define together the attic as an intimate and private space, as a smoking room for reading and meditating, intentionally deviating from the character of the lower floor. The master bathroom, featured by an uncomfortable shape, as it’s long and narrow, has been divided into two spaces, separated by a pocket door. The first is designed for guests and the second, more private and defined by niches colored, is equipped with a shower and a mosaic brick bathtub.
Client
Lorenzo Vecchi
Scopeof work
Design and construction management
Project team
RECS Architects – Pier Maria Giordani
Collaborator
Carlotta Caggiati
Location
Parma, Italy
Year
2007
















