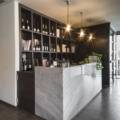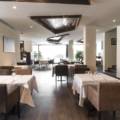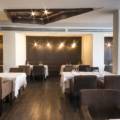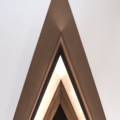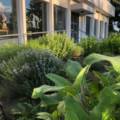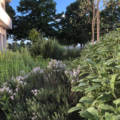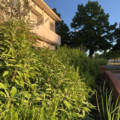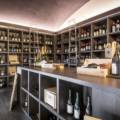ReCS Architects was appointed to create the location of a Parmesan restaurant with a over ten-year tradition.
Our clients request was to create an open, comfortable and modern space, and to re-design the
work spaces and two large rooms on the upper floor with barrel vaults dedicated to cooking and dining classes workshops.
The result is a commercial building of the ’50s completely re-evaluated through the use of contemporary materials and shapes that interact with custom-designed furnishings.
The most characteristic elements of the renovation are the rhomboidal wooden coffered drawers set in the false ceiling that act as furnishing elements and enclose the lighting fixtures.
On one side of the dining room, three niches have been created to enclose more intimate spaces. From the hall, through an internal glass window, it is possible to admire the wine cellar obtained in a portion of one of the two vaulted rooms on the upper floor.
On the entrance side, on a small mezzanine a store has been created for the sale of typical products. The entrance counter, the shop’s cold counter together with the counter dispalys of the shop, back-office and cellar were completely tailor-made according to ReCS’ project.
The recovery also involved the outdoor areas with the construction of four large planters / orchards placed in front of the building along its entire front. The concrete planters have a dual function: they act as a green filter that protects the dining room from the surrounding environment and large urban gardens where the chef can grow aromatic plants with which enrich their creations.
Client
I Du Matt
Scope of work
Project and work direction
Project team
RECS Italy – Pier Maria Giordani – Giulio Lusvardi
Collaborator
Parisa Irani
Place
Parma, Italy
Year
2017


