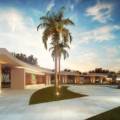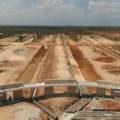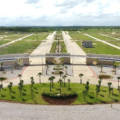Most of the subdivisions, in Brazil, need what is commonly called portaria, which identifies a controlled entry. For security reasons, admission is subject to quotas and the entire perimeter is fenced and guarded. Beyond its main function this building has acquired over time the commercial role of distinctive level of quality of the intervention and catalyst of popular attention, being the first building the company develops, before the works of urbanization.
In this case the portaria will not have, except for the early stages, the control function but will rather be the curtain of a large roundabout conveying the flows of cars from the nearby arteries which will use it to enter the city. Its semicircular shape emphasizes this aspect, to welcome the citizen as well as the visitor. The language is similar to that of the show room with horizontal elements formed by concrete slabs and vertical elements in support. The size is deliberately impressive because it confronts a large open space that is concentrated in the focus of the ellipse, perspective point of the the entire composition where the great sixty-meter wide boulevard that enters the city starts.
Client
SG Desenvolvimento
Scope of work
Preliminary design, working plan and art direction
Project team
RECS Italy – Pier Maria Giordani, Mario Scaffardi
Collaborators
Carlotta Caggiati, Giulio Lusvardi
Place
San Goncalo do Amairante, Brazil
Year
2014














